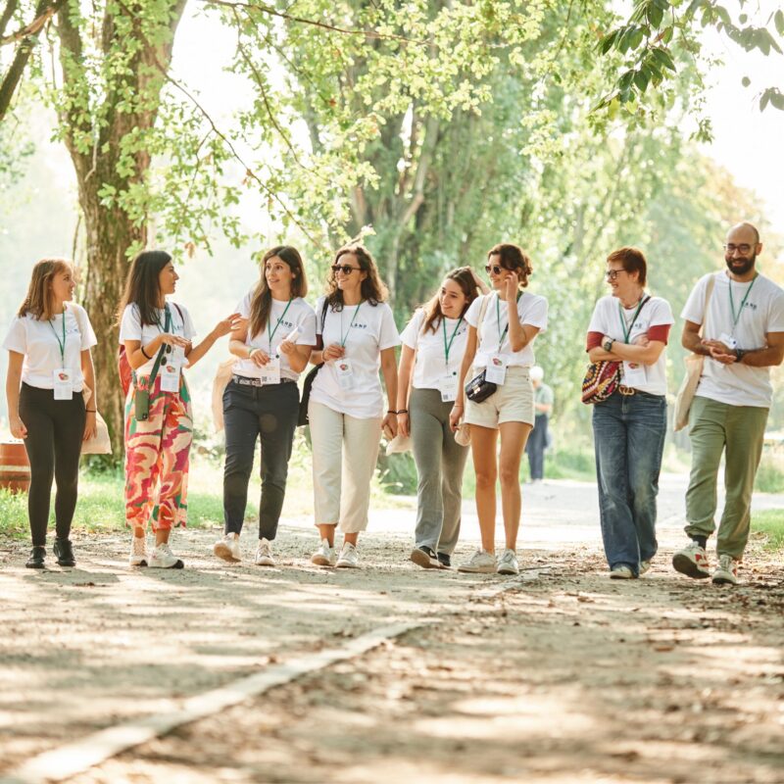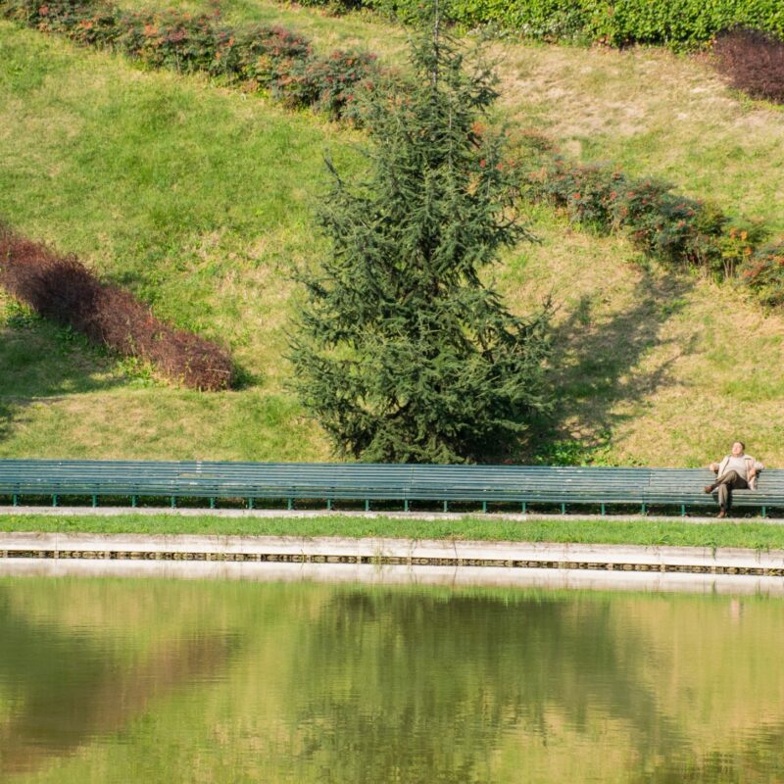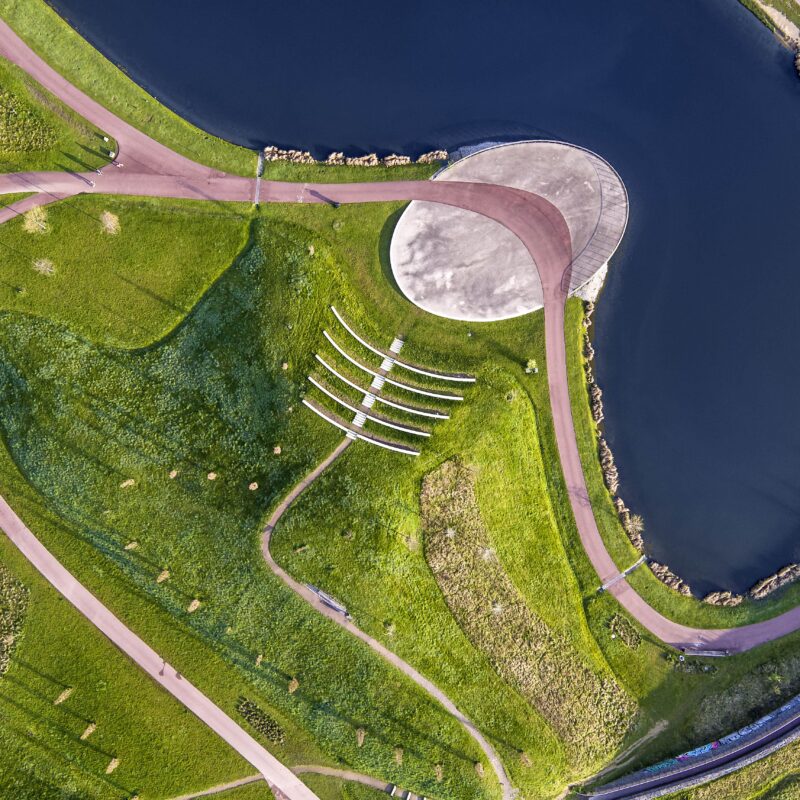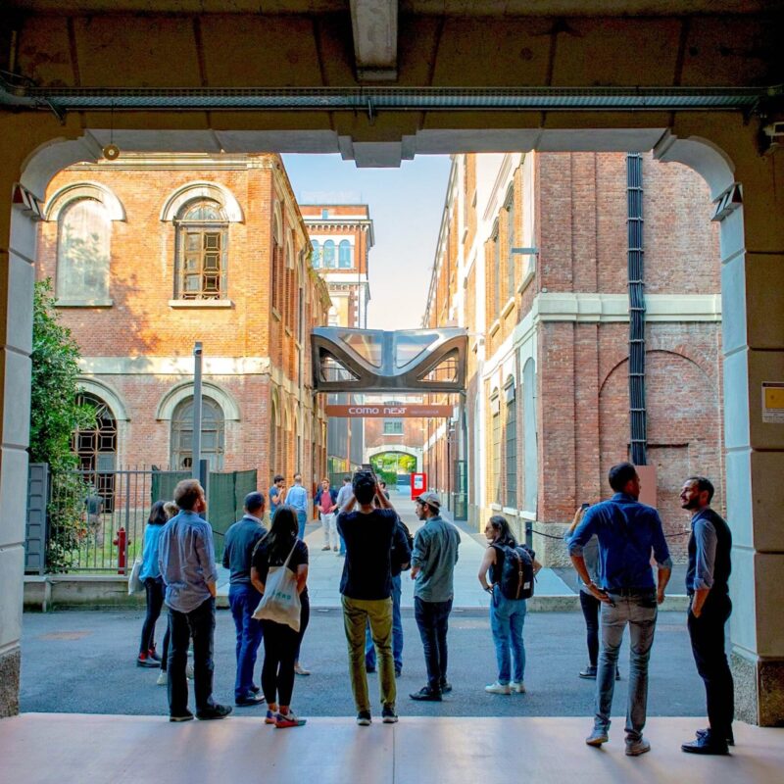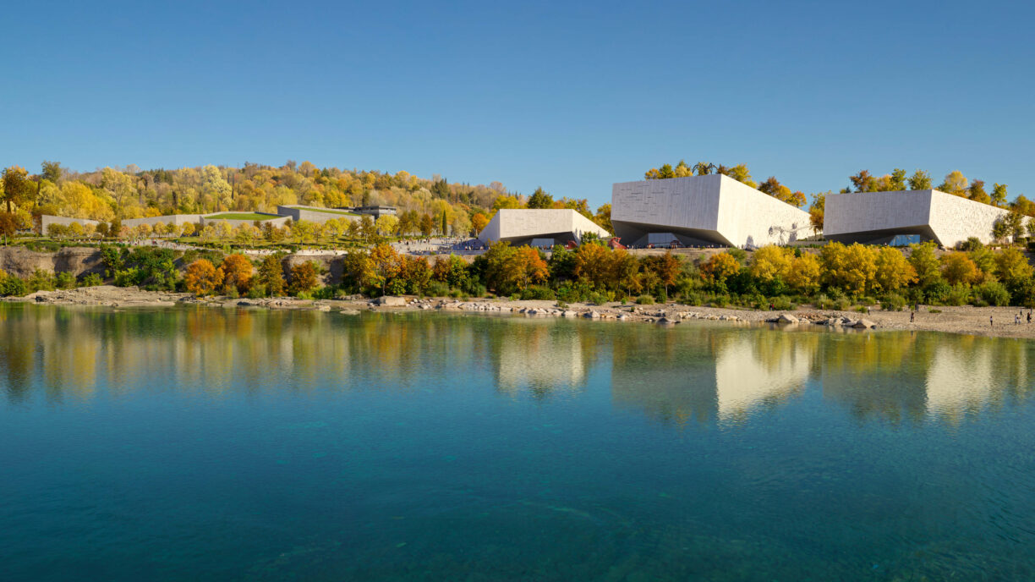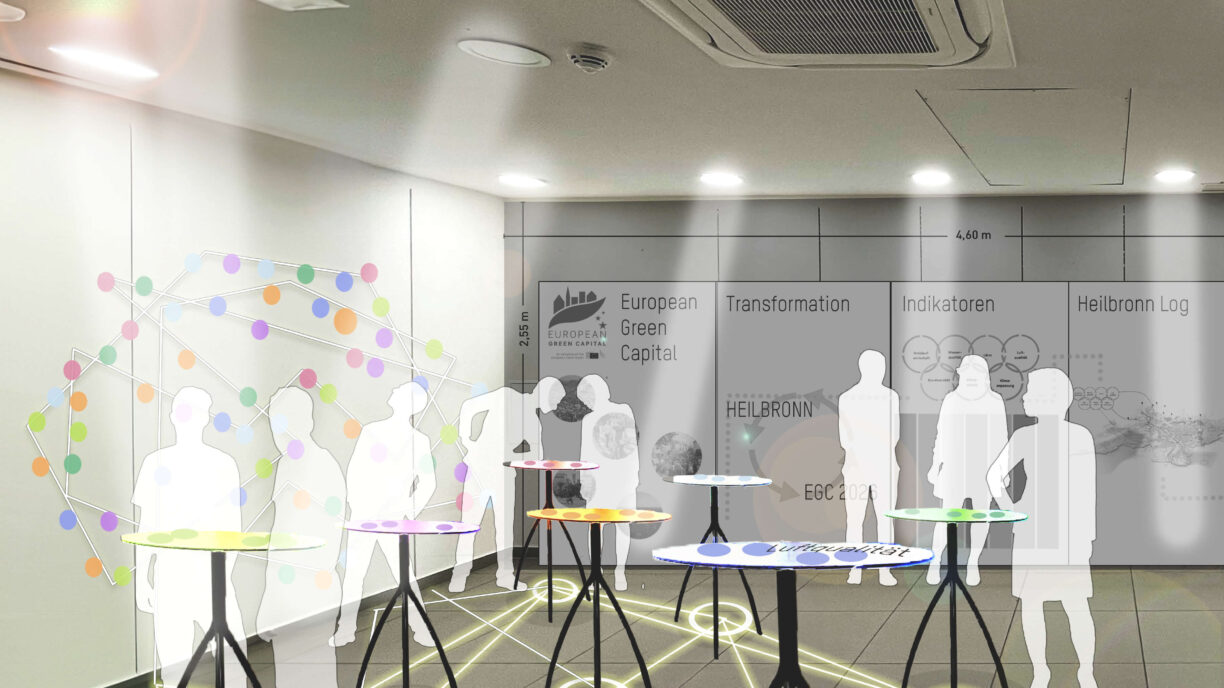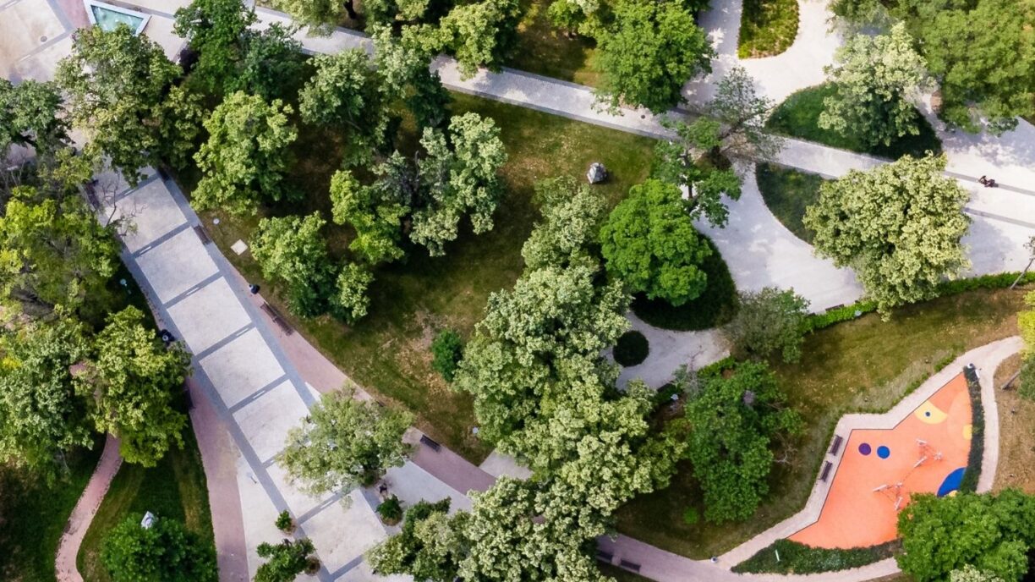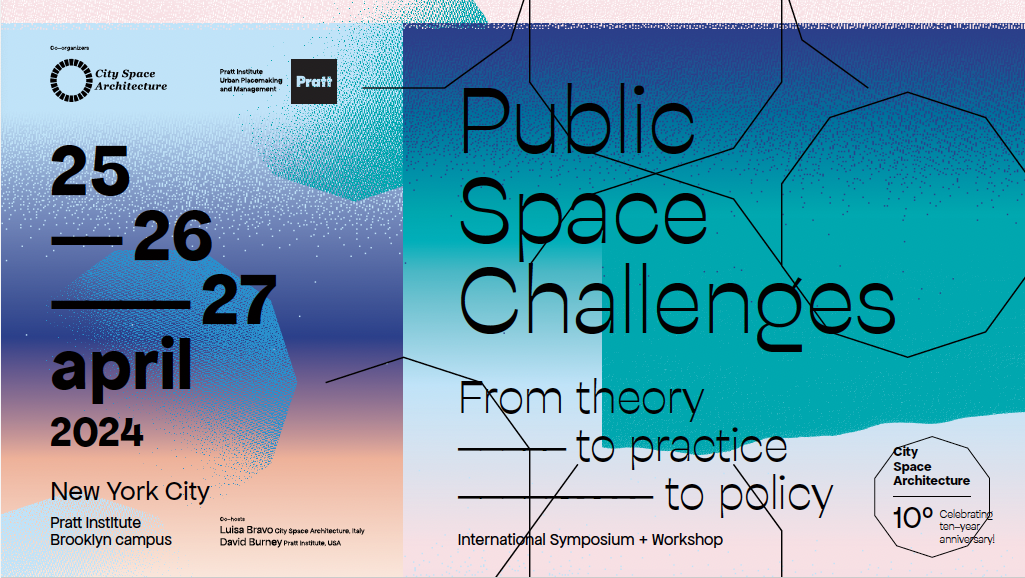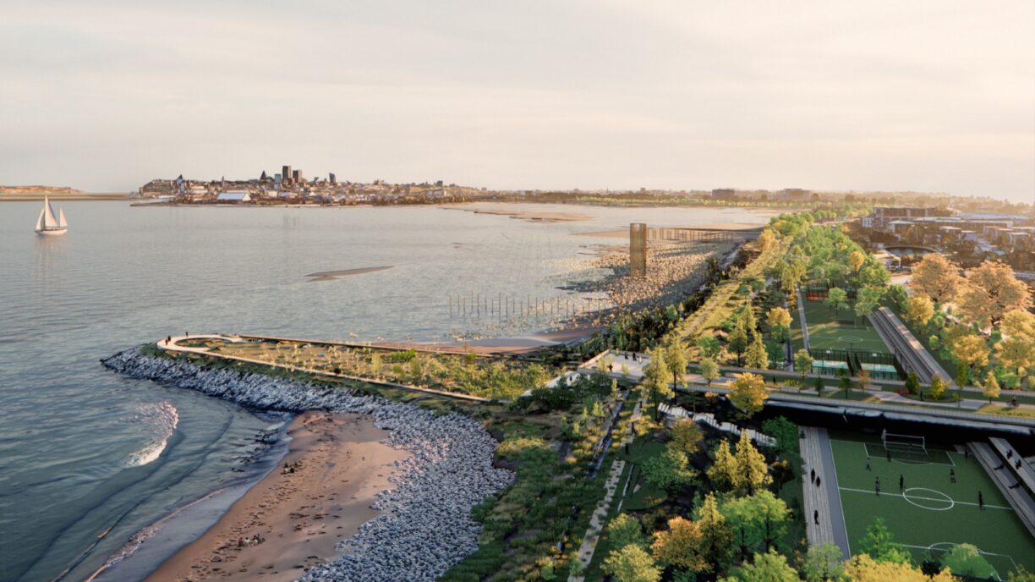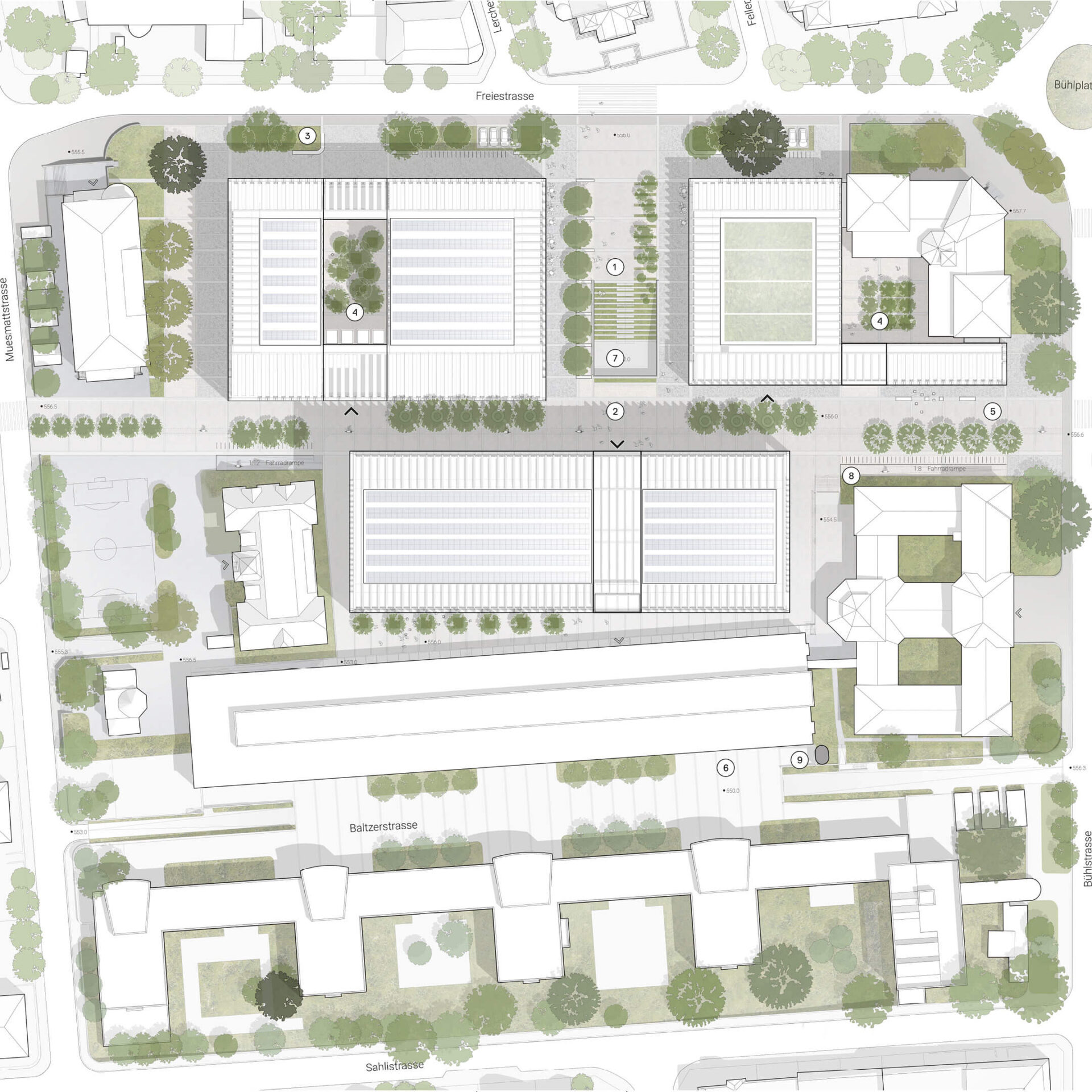
LAND for Uni Muesmatt Campus in Bern
LAND Suisse, together with a team that includes local architects Archipel Generalplanung AG, based in Bern, and international architects GRIMSHAW participated in a project competition with open procedure for the University of Muesmatt in Bern. The team has been awarded, with their project ‘SYMBIOSIS’, 1st place for the urban planning and open space and 5th place for the architecture.
The competition for new development allowed the rethinking of public spaces in the wider community’s interests. These will be transformed into inspiring areas and lively, community-used centres rooted in inclusivity, biodiversity, resiliency, connectivity and wellbeing.
“In cities, the desire for nature becomes a fundamental prerogative to improve people’s quality of life. As landscape architects, our approach has led us to develop public spaces conceived as “green infrastructures”, having the mission to reconnect people with nature. Designing open spaces implies developing a vision that involves urban growth, social inclusion, technology and governance innovation, and adaptation to climate change,” says landscape architect Andreas Kipar, co-founder and CEO of LAND.
Rethink the public spaces in the interests of the wider community
The Muesmatt district, located northwest of Bern’s old town, underwent a great deal of development in the 20th century, which led to the fragmentation of built-up and green spaces that exist today. The area consists of individual buildings set back from the street frontage and their adjacent open spaces and private gardens.
“With the development of new urban and landscape spaces, the relationships within neighbourhoods can be redefined. Balancing zones of activity and quiet natural environments helps. The challenge in the Muesmatt Campus project is to harmonise the existing, differently characterised areas on the site. This sets the stage for healthy recreational spaces that promote social interactions,” adds landscape architect Federico Scopinich, General Manager of LAND Suisse.
A new masterplan for an innovative, inclusive and permeable neighbourhood
The Masterplan is based on a solid network of public spaces to strengthen ecological, social and cultural interactions. This concept enhances future open spaces and existing green spaces, gardens, promenades and parks. They all represent places of retreat in urban life. The neighbourhood becomes an urban recreational space as nature permeates the area in various forms. Different functions can be integrated into it, and urban permeability is guaranteed. The aim is to promote the emergence of an open neighbourhood. The permeability issue is of fundamental importance here: a soft mobility concept is provided for all paths.
The new outdoor facilities of the Muesmatt Campus itself consist of three main elements: A linear and “green frame” that runs around the site and mediates towards the adjacent neighbourhood; a green axis as the backbone of the open space system, along which the buildings of phases 1 and 2 and the most important open spaces are arranged and which simultaneously serves as a mobility axis and a dynamic place to stay; finally, a large campus square that accommodates various neighbourhood- and city-related functions as a pole of identity.
Improving urban climate and resilience
“The city of tomorrow should be lively, liveable, and sustainable, and thus, it should offer a high quality of life for the entire population. Open and green spaces and other urban landscape typologies form a city’s green and social infrastructure. As green infrastructure, urban green space should be built up in a capillary manner to meet the everyday requirements of the inhabitants. The different open space areas of the campus area that characterise the project should make relevant contributions to the issue of sustainability and contribute to the general improvement of the urban climate,” concludes Federico Scopinich.
The unsealed surfaces in the area contribute efficiently to reducing the heating of the urban space on hot summer days, and at the same time, the permeability of the surfaces is improved during heavy rainfall. Furthermore, a significant urban biodiversity has a relevant influence on people’s relationship to the landscape, the salubrity of their environment and their relationship to nature. The redesign of the Muesmatt campus considers this issue by creating biodiversity corridors. These help to increase biodiversity and are, at the same time, an effective means of eliminating air pollutants and mitigating high temperatures.
Inauguration and public exhibition
The exhibition opening and award ceremony took place yesterday evening, Thursday, November 10th, 2021, in Bern at the Unicampus VonRoll Areal, Fabrikstrasse 2e.
The public exhibition of the projects will take place at the exact location from 11th to 25th November 2021 and will be open from Monday to Friday between 11:30 and 19:00 and on Saturday between 10:00 and 17:00.
Date
11 November 2021
People
Andreas KiparFederico ScopinichMartina ContiMatteo BianchiAnnalisa Pandolfo
Office
