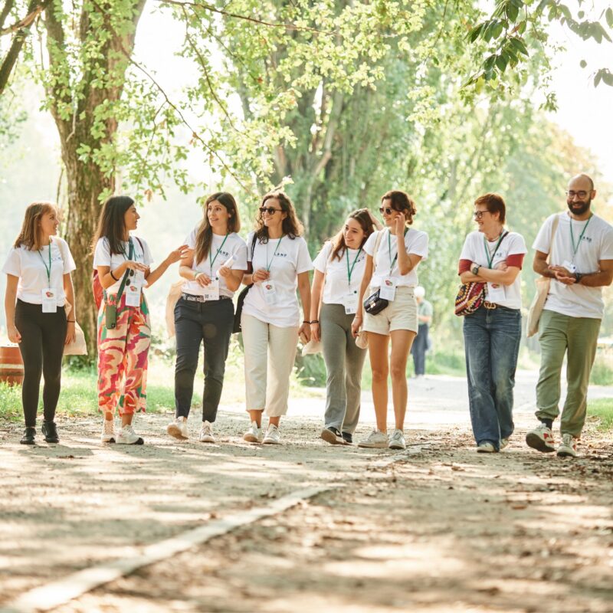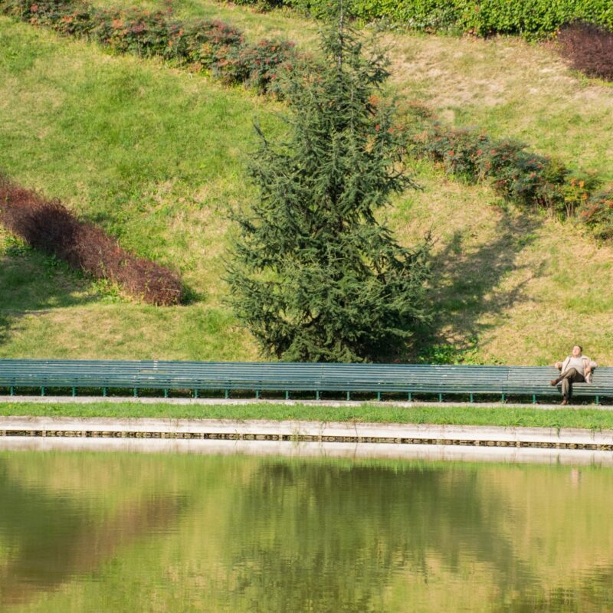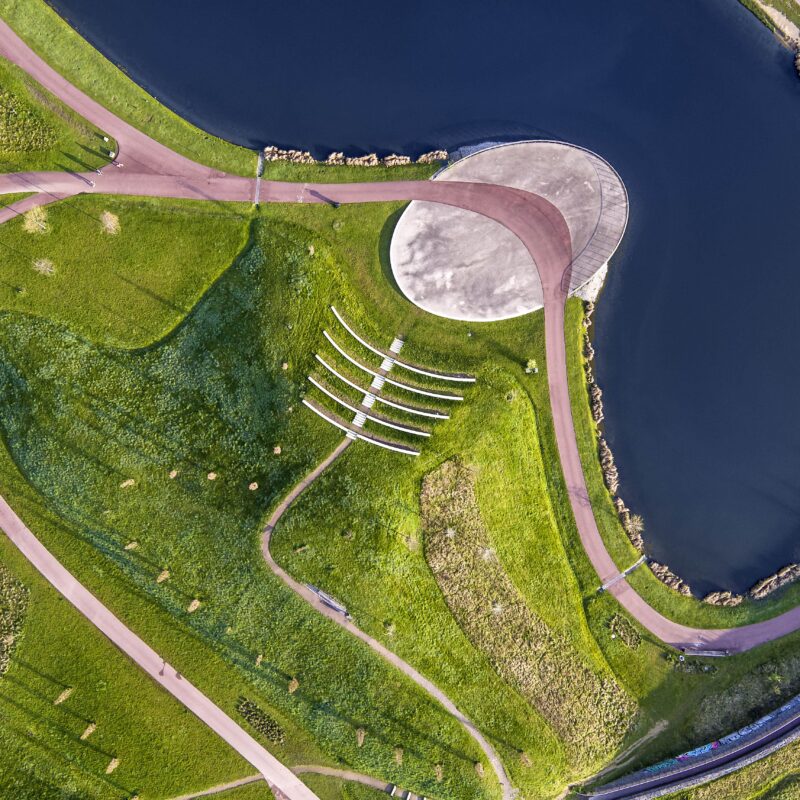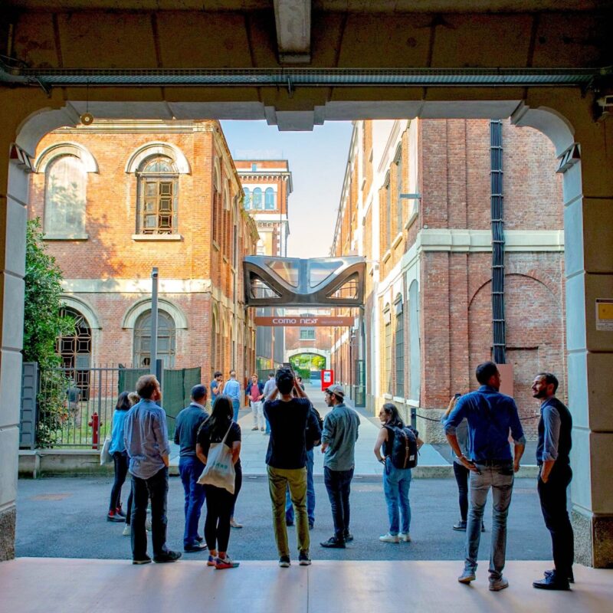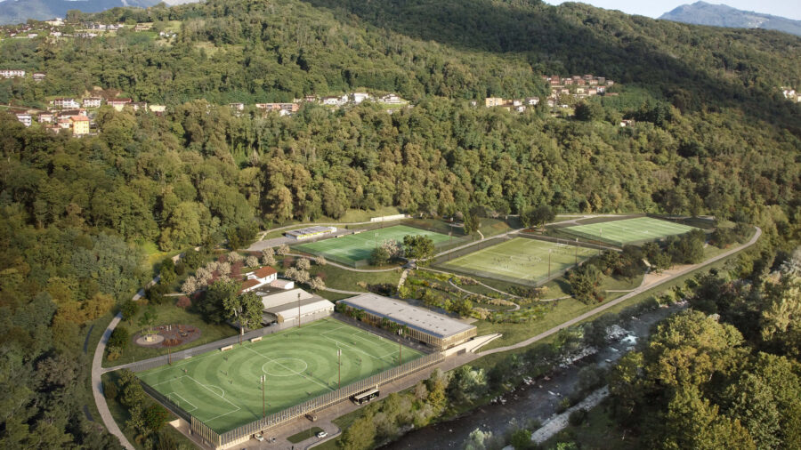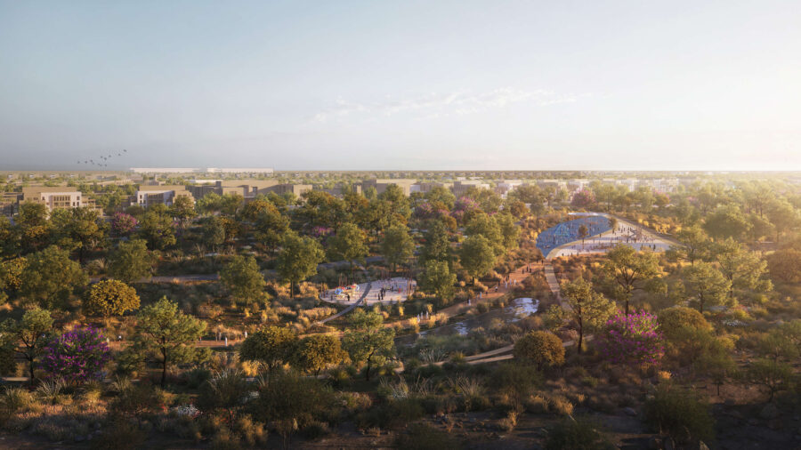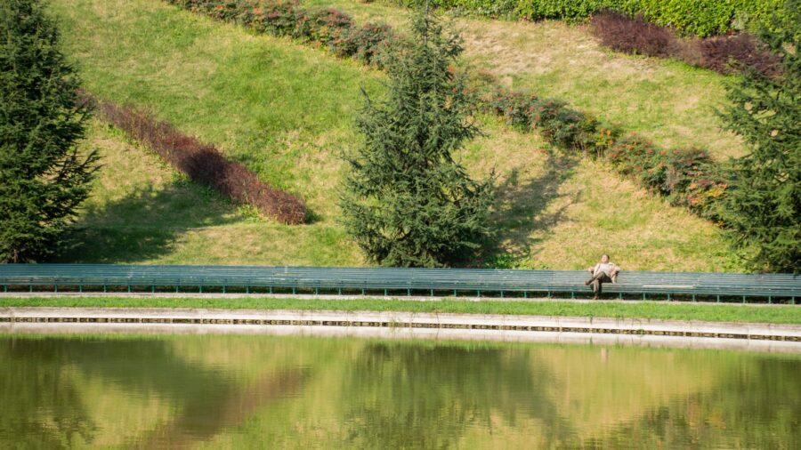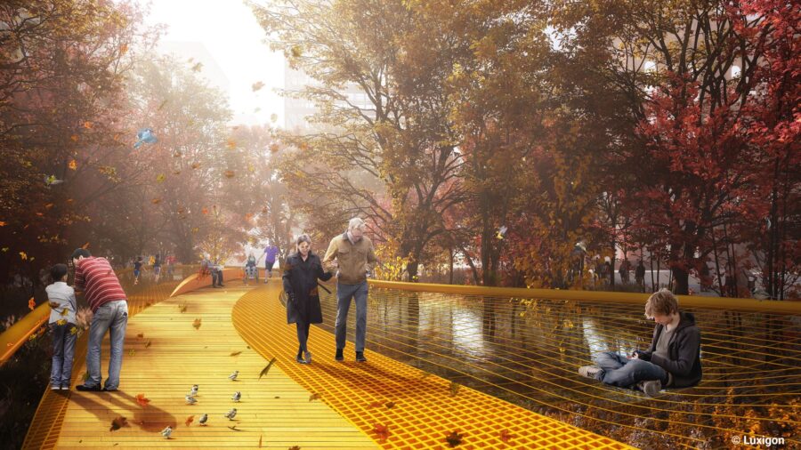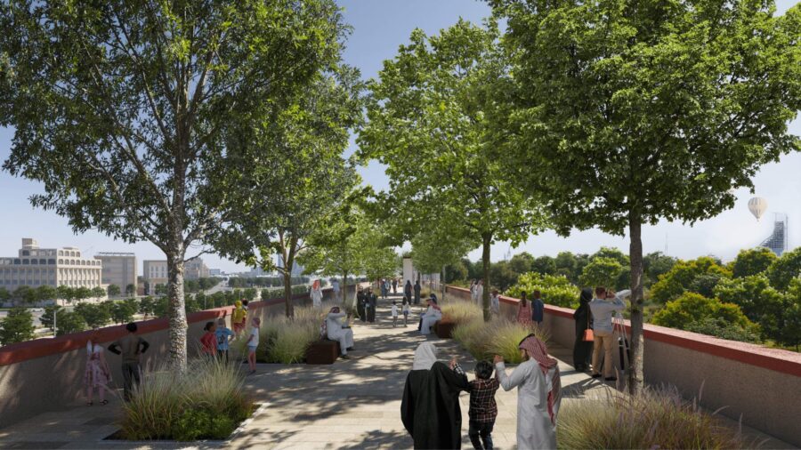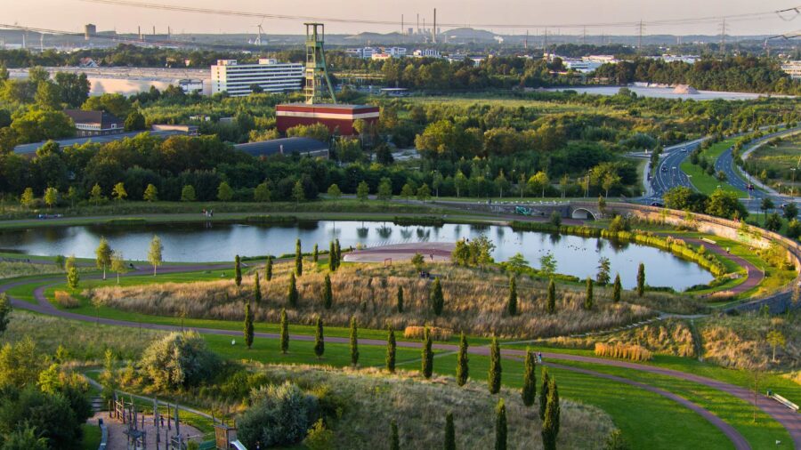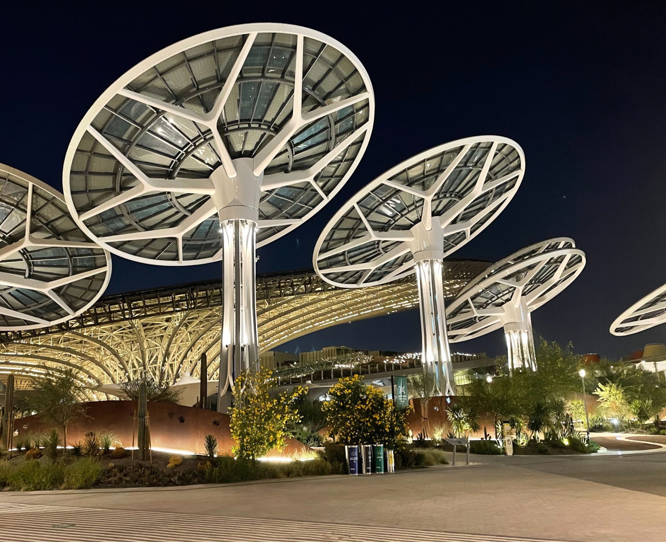
Expo Dubai 2020
Dubai, United Arab Emirates
How do you talk about the future? Dubai does it with flowers as the Expo 2020 site unfolds like a blossom. LAND and an Expo working group designed the public sections of the exposition areas. The design is characterized by a series of tree-lined, self-shaded, human-scaled streets, with a variety of different-sized and themed courtyard spaces.
How do you talk about the future? Dubai does it with flowers as the Expo 2020 site unfolds like a blossom. LAND and an Expo working group designed the public sections of the exposition areas. The design is characterized by a series of tree-lined, self-shaded, human-scaled streets, with a variety of different-sized and themed courtyard spaces.
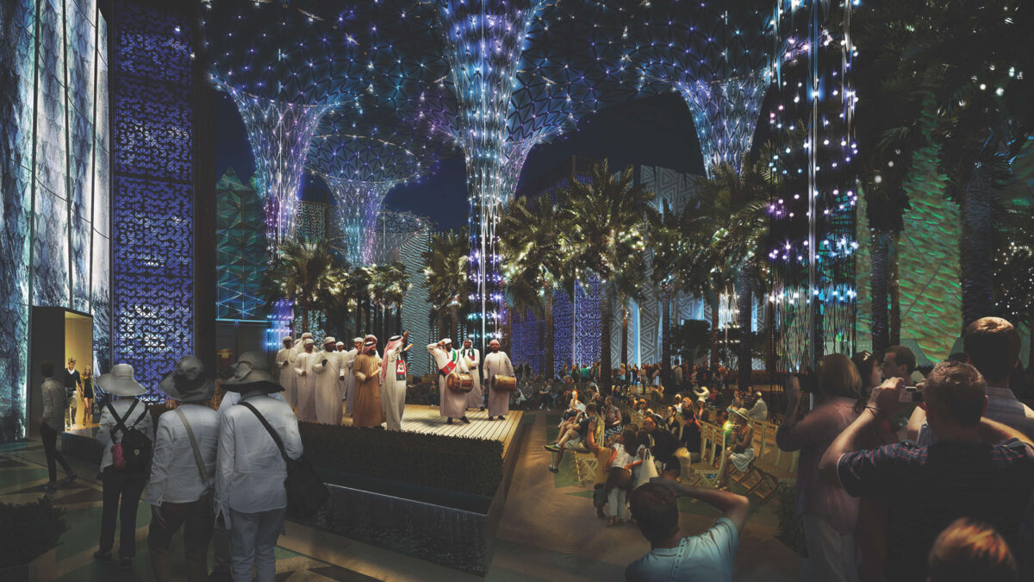
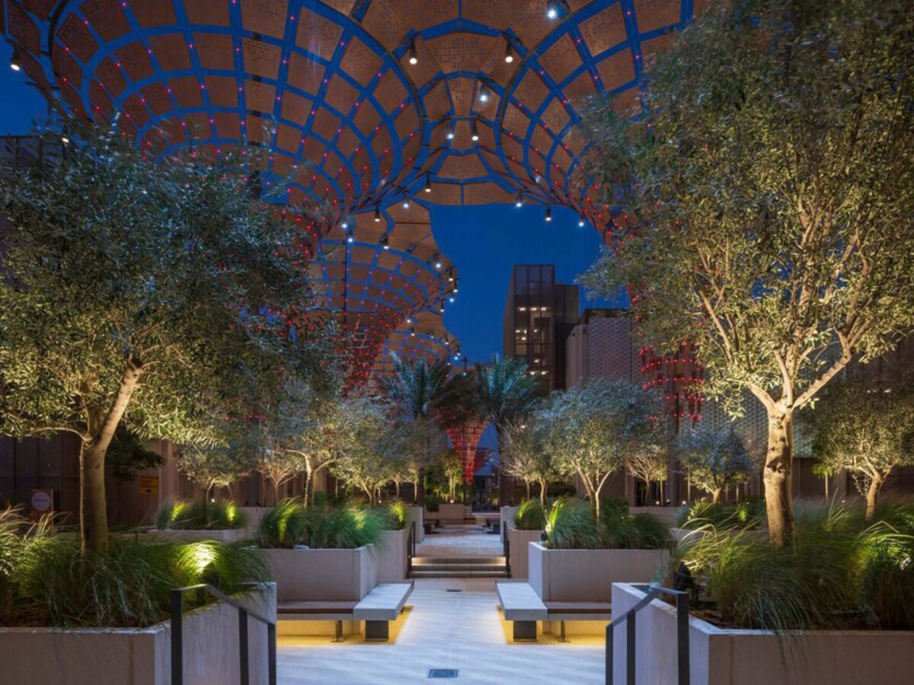
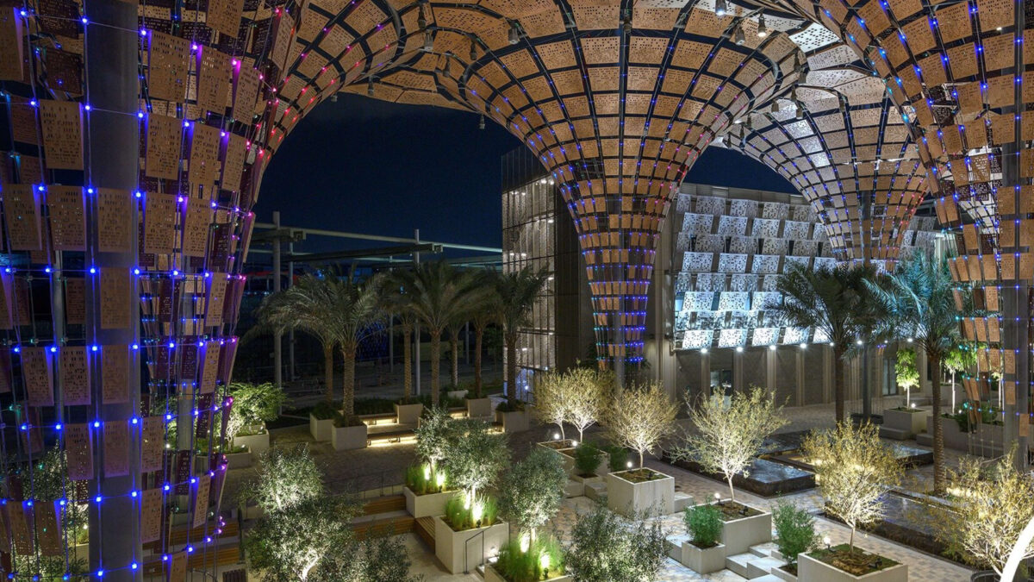
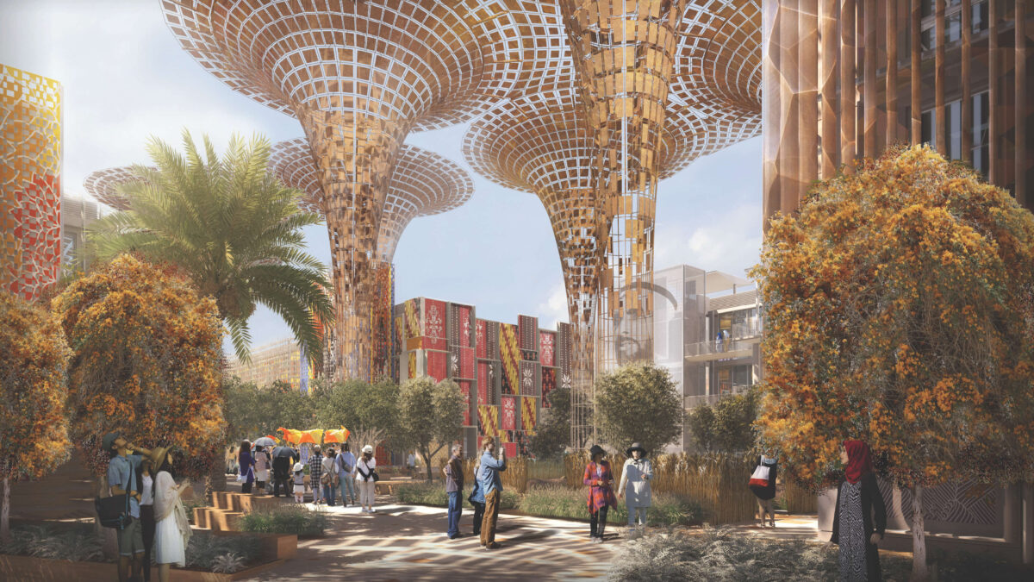
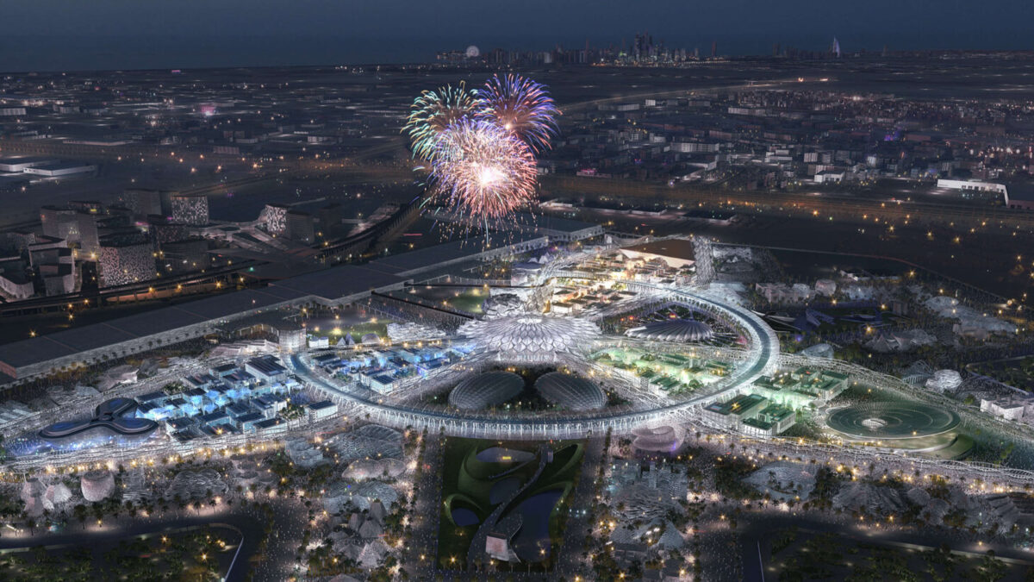
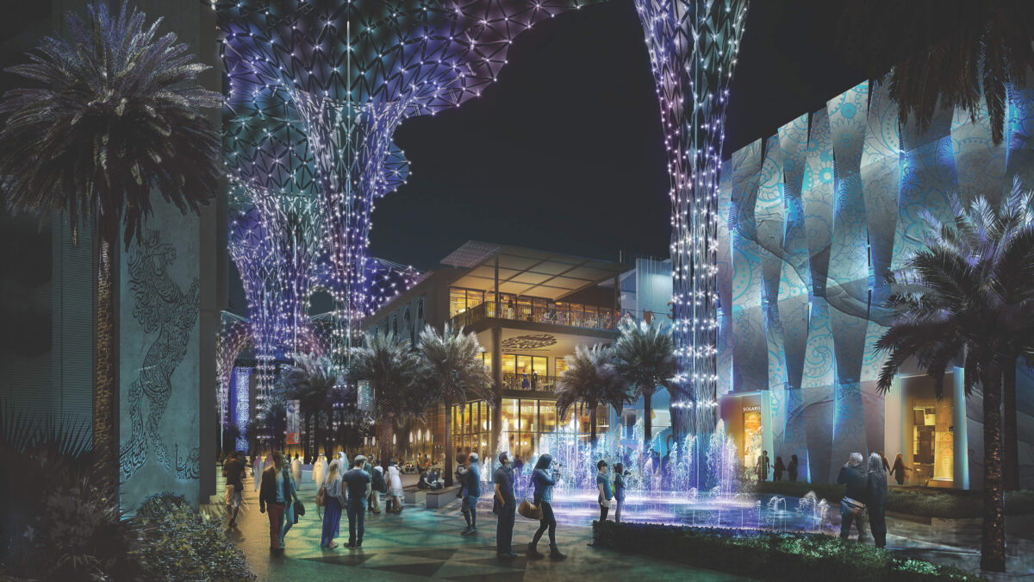
The Thematic Districts are an integral part of the Expo 2020 Dubai site and comprise 86 permanent buildings spread over three separate ‘petals’. Each of the three petals is given a unique and memorable character, portrayed through different geometry, landscaping, and colours to reflect the three main Expo 2020 Dubai themes: Mobility, Opportunity, and Sustainability.
The design of the Thematic Districts is not just about aesthetics, but also about functionality. It features a series of tree-lined, self-shaded, human-scaled streets, creating a comfortable and inviting environment. The variety of different sized and themed courtyard spaces offer a place for every mood. A central spine runs through each District, serving as a hub for water features, event stages, activity areas, and rest places. All these elements are cleverly clustered underneath a series of elegant shade structures, providing a cool and pleasant atmosphere.The project has been designed to achieve LEED Gold.
It will be repurposed in legacy mode to create a campus of buildings, each inter-connected via bridge links that overlook landscaped spaces, offering a district for innovative startups and tech companies.
