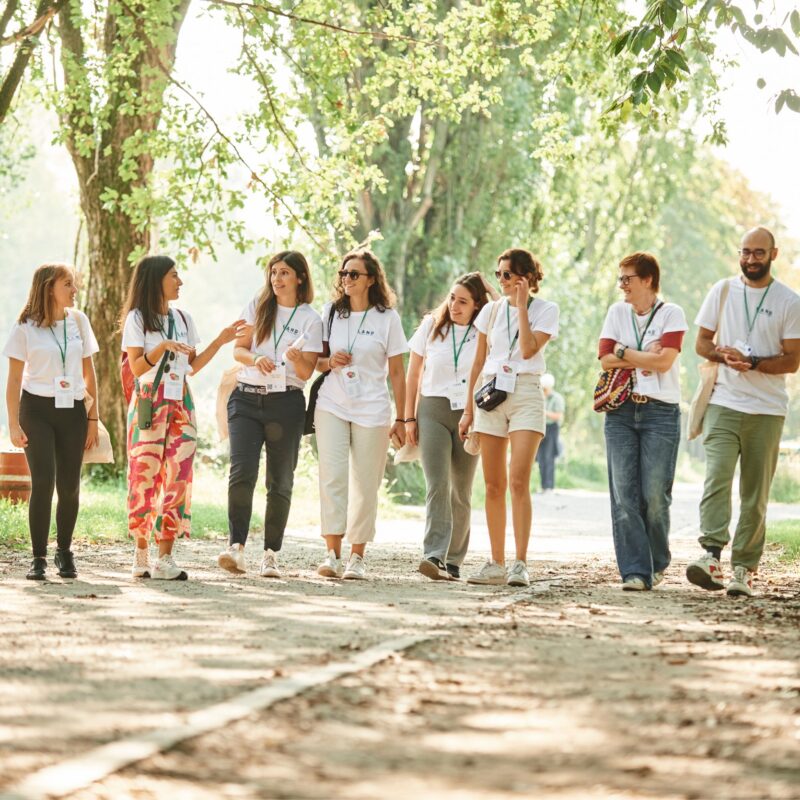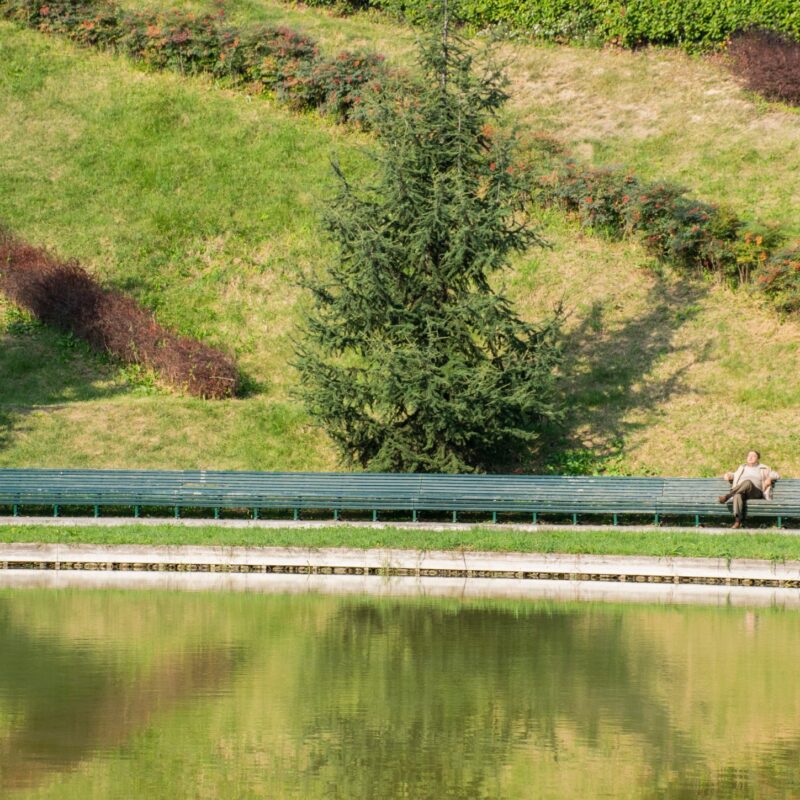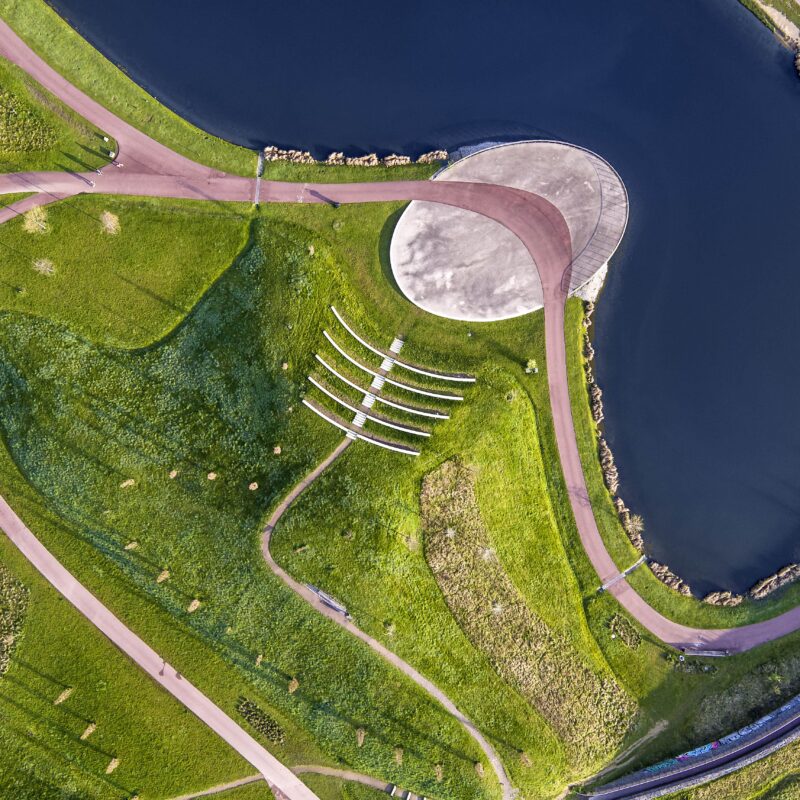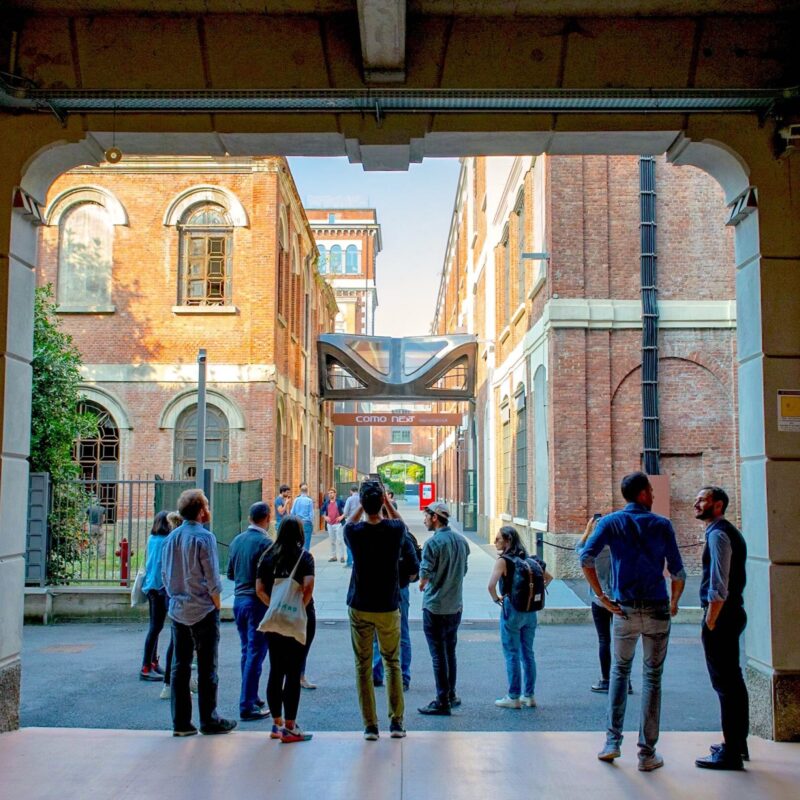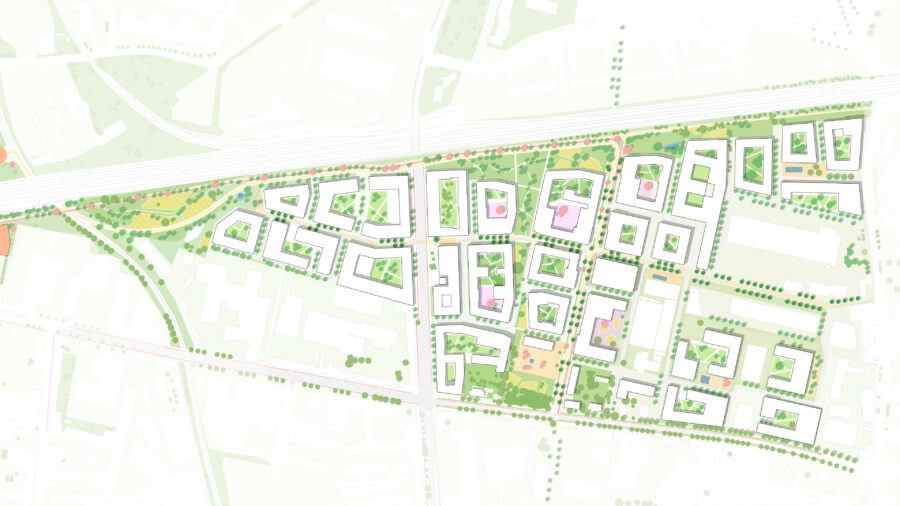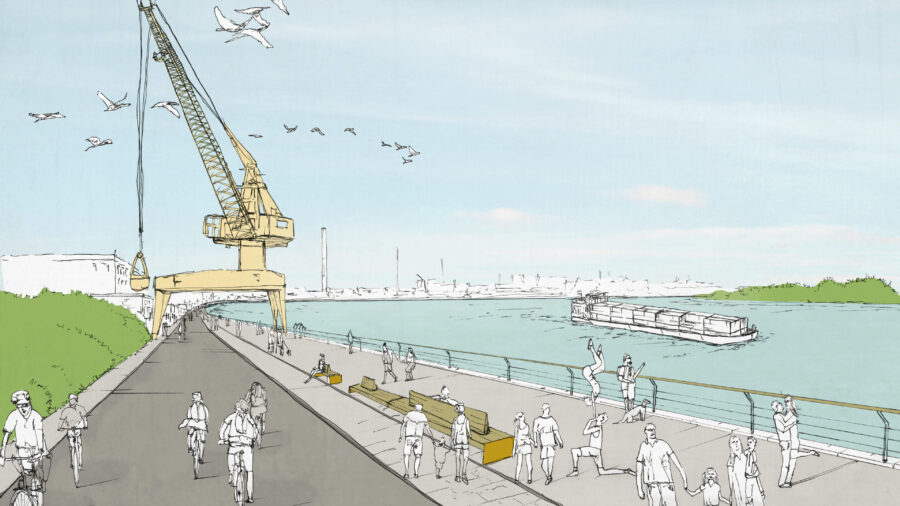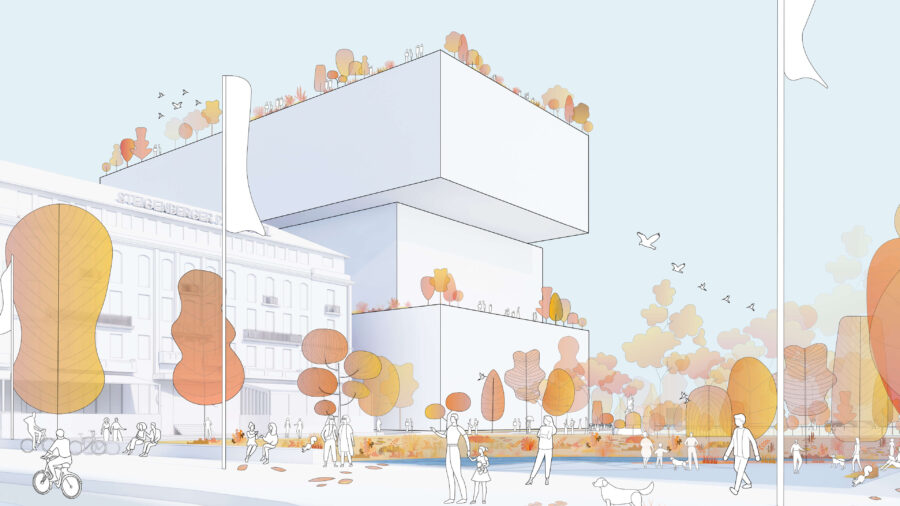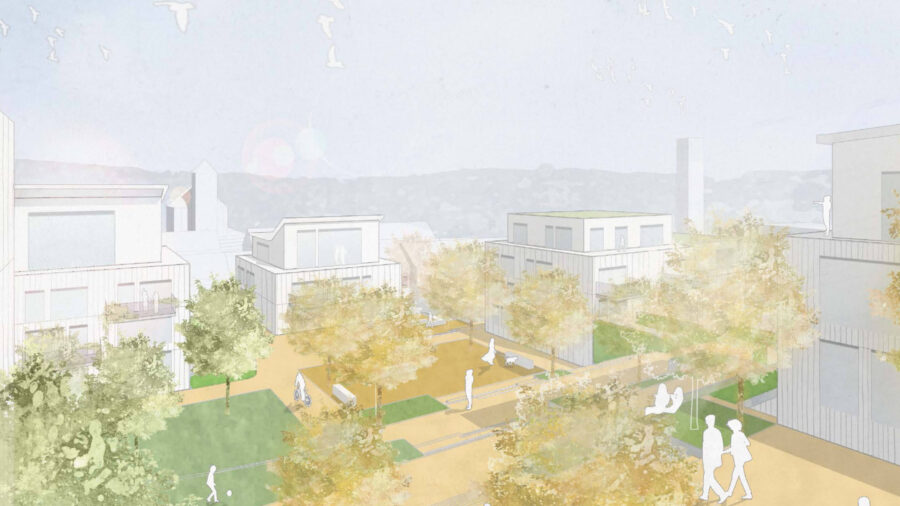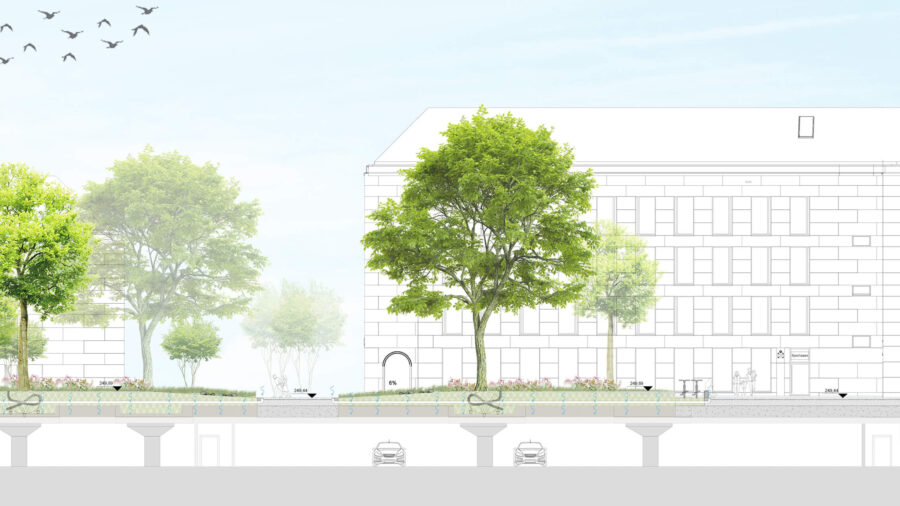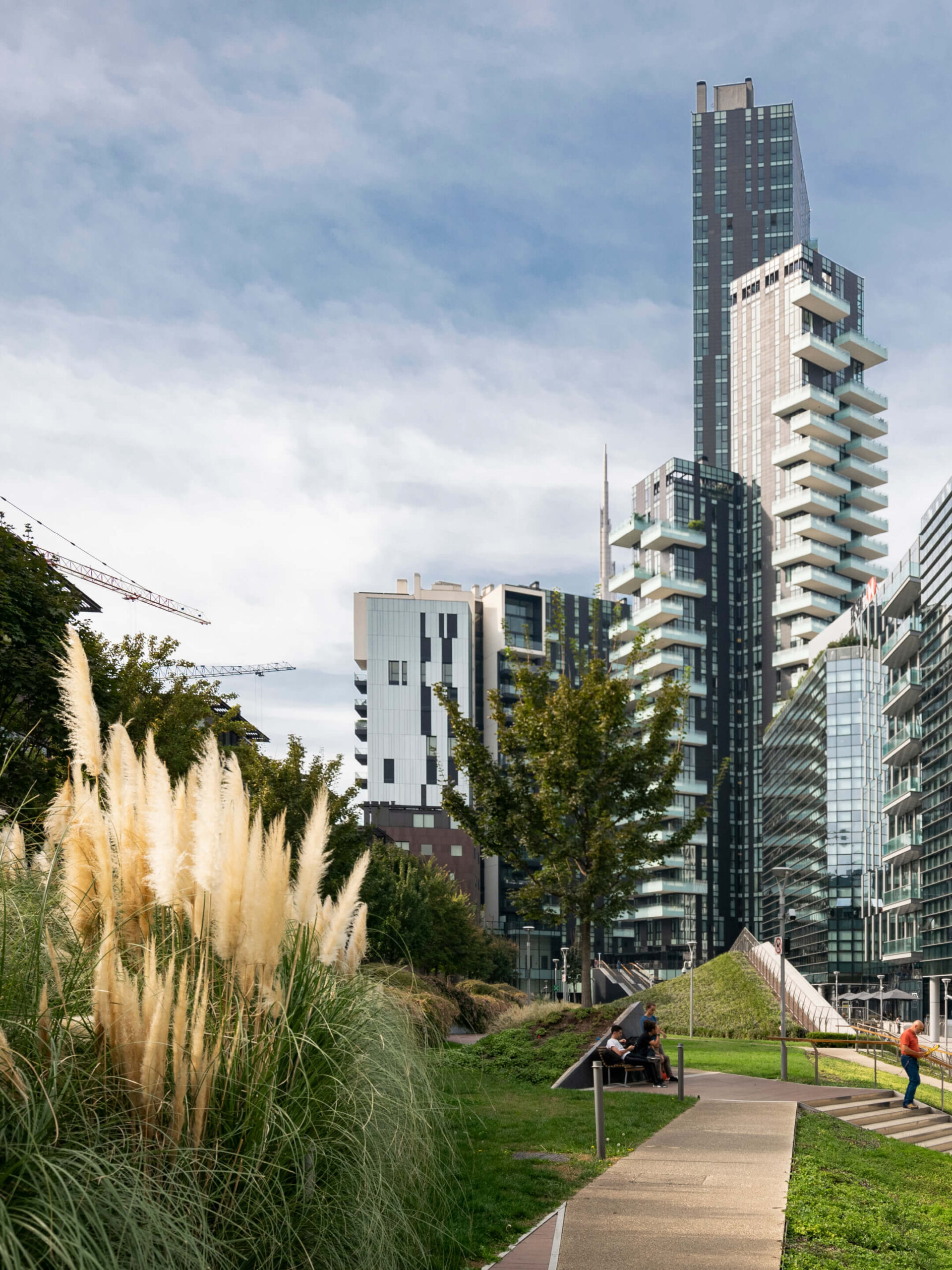
Porta Nuova, Milan
Milan, Italy
Porta Nuova is the biggest urban redevelopment project ever carried out in the heart of Milan. The project extends over three neighbourhoods (Garibaldi, Varesine, and Isola) and involves a 290,000 m² brownfield site that has been deteriorating for over 50 years. The landscape design focuses on creating a large park and extends to the design of both hardscape and softscape for the inner courts and the main pathways.
Porta Nuova is the biggest urban redevelopment project ever carried out in the heart of Milan. The project extends over three neighbourhoods (Garibaldi, Varesine, and Isola) and involves a 290,000 m² brownfield site that has been deteriorating for over 50 years. The landscape design focuses on creating a large park and extends to the design of both hardscape and softscape for the inner courts and the main pathways.
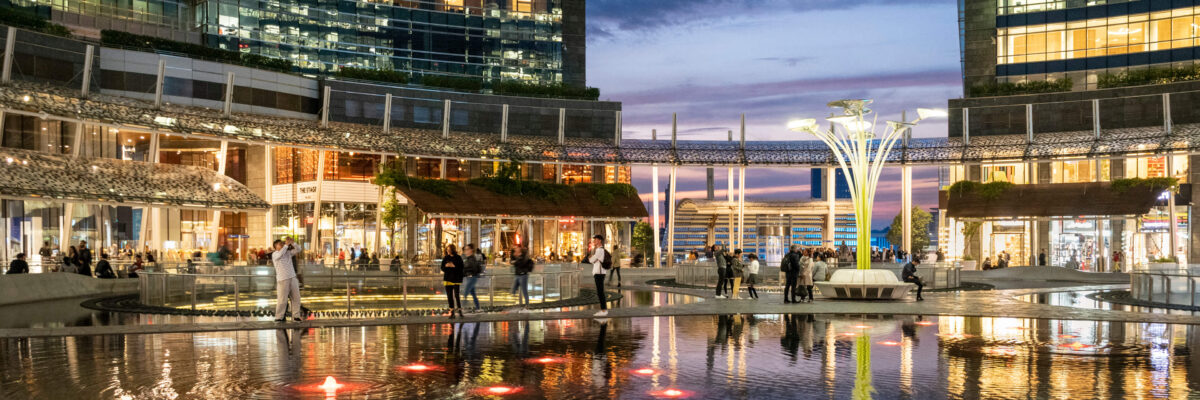
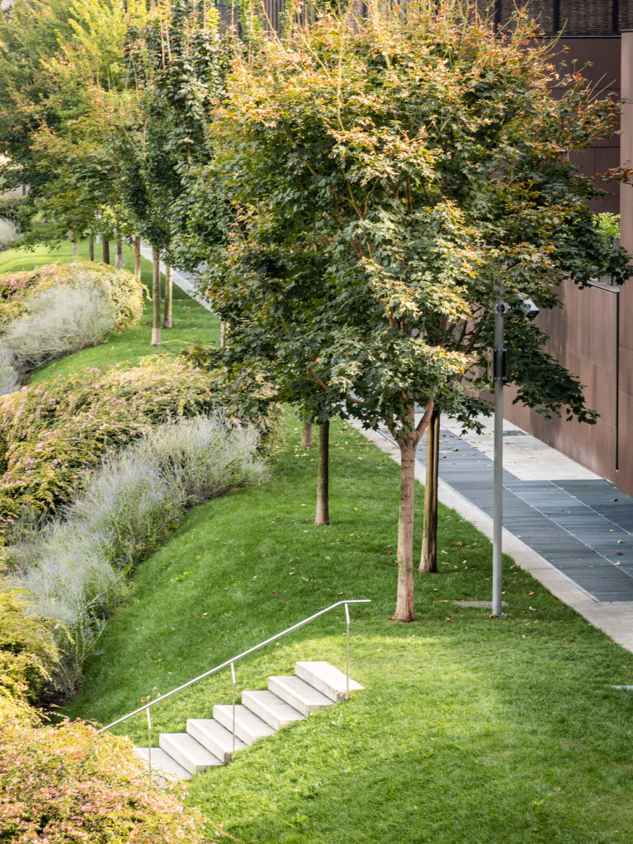
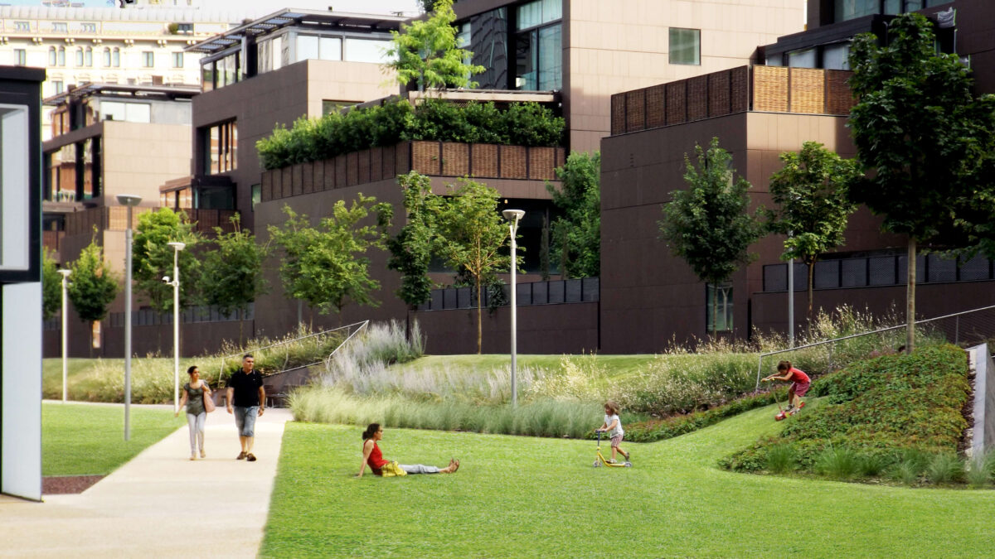
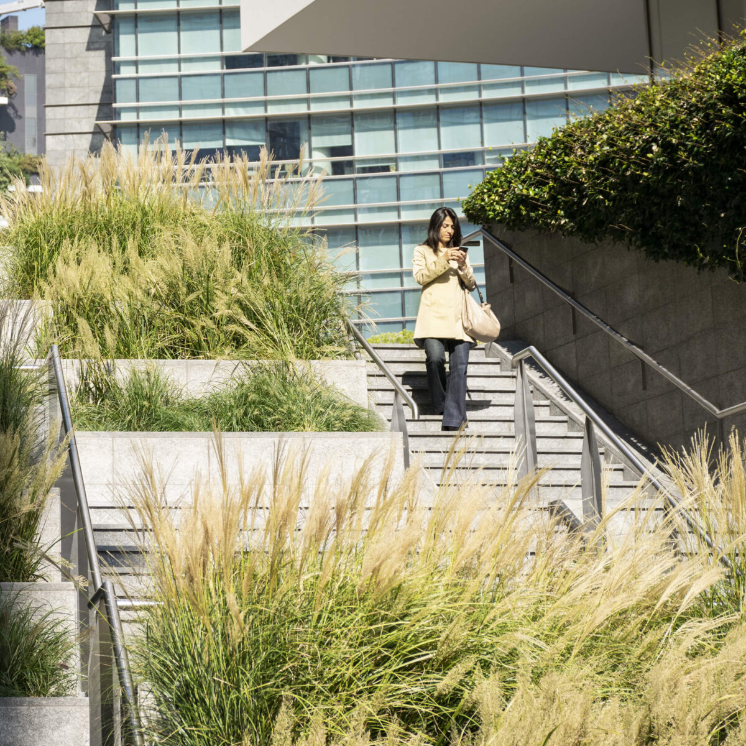
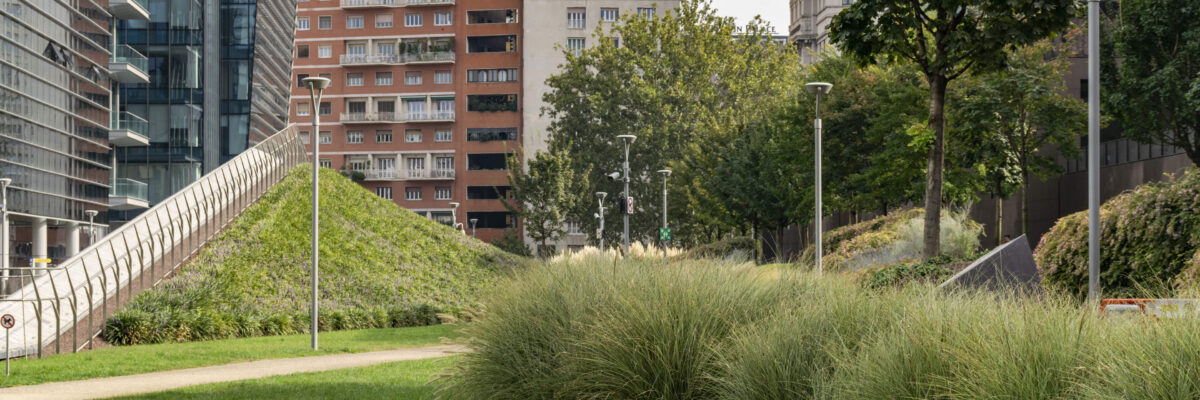
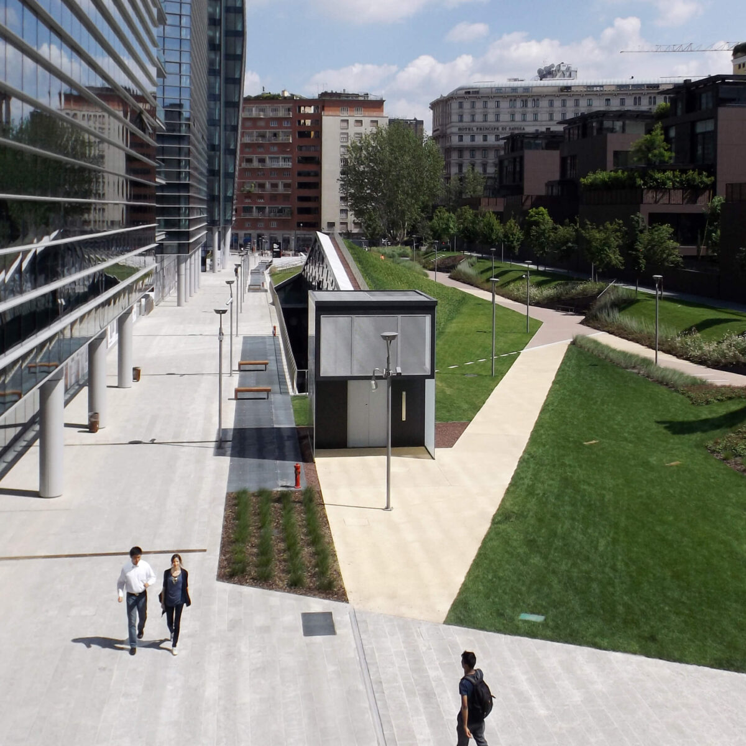
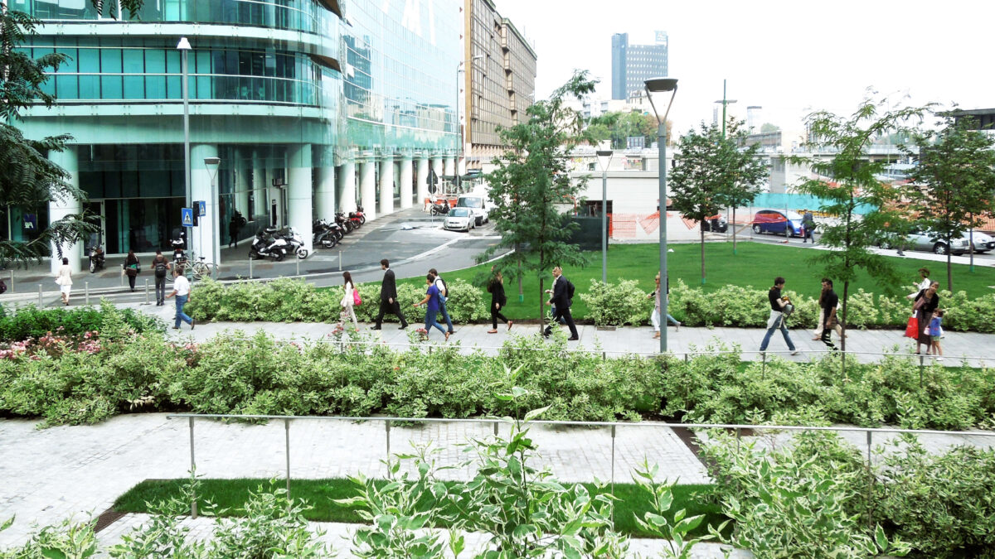
The Porta Nuova project not only reimagines the landscape with a vast park but also thoughtfully integrates hardscape and softscape elements within its inner courts and principal walkways.
Underpinning this project is a commitment to sustainability, addressing urban, infrastructural, and environmental challenges head-on. Porta Nuova seeks to weave together the unique narratives and identities of the surrounding neighbourhoods, transforming the area from a mere linkage between zones into a vibrant hub of community life and interaction for Milanese residents.
Central to the project’s ethos is the creation of high-quality public realms, including squares, pedestrian pathways, and public gardens. These enhancements are not just aesthetic but serve as crucial components in fostering human well-being, enhancing climate resilience, and promoting biodiversity within the urban core. The introduction of green spaces is a testament to the power of vegetation in mitigating urban heat island effects, absorbing air pollutants, and providing sanctuaries that boost mental and physical health in densely populated cityscapes. Porta Nuova plays a pivotal role in combatting urban pollution by introducing green lungs that filter pollutants, reduce carbon emissions, and offer respite from the concrete jungle.
